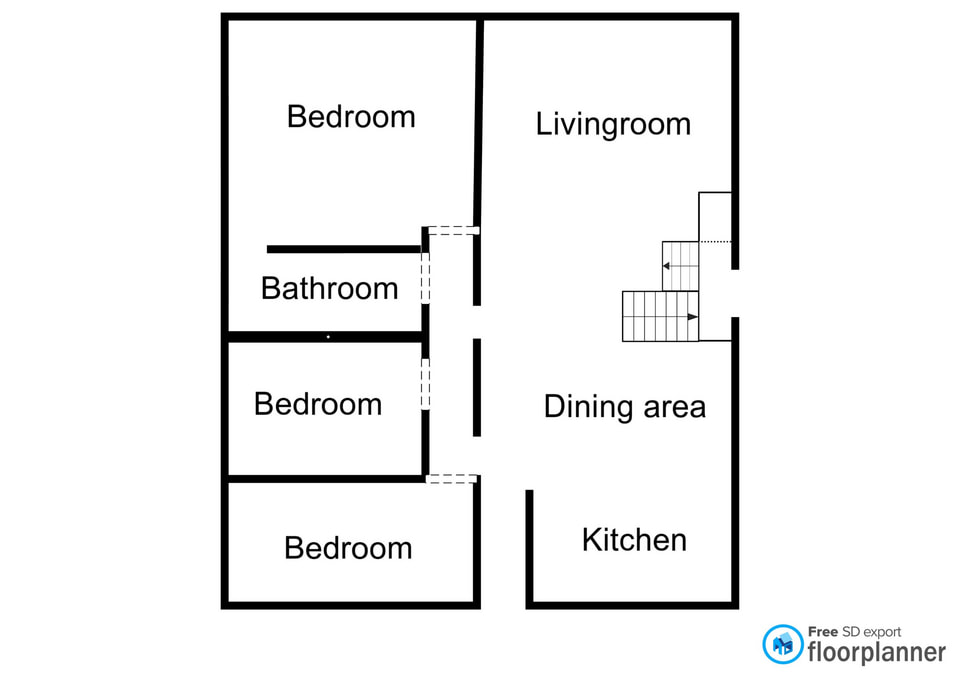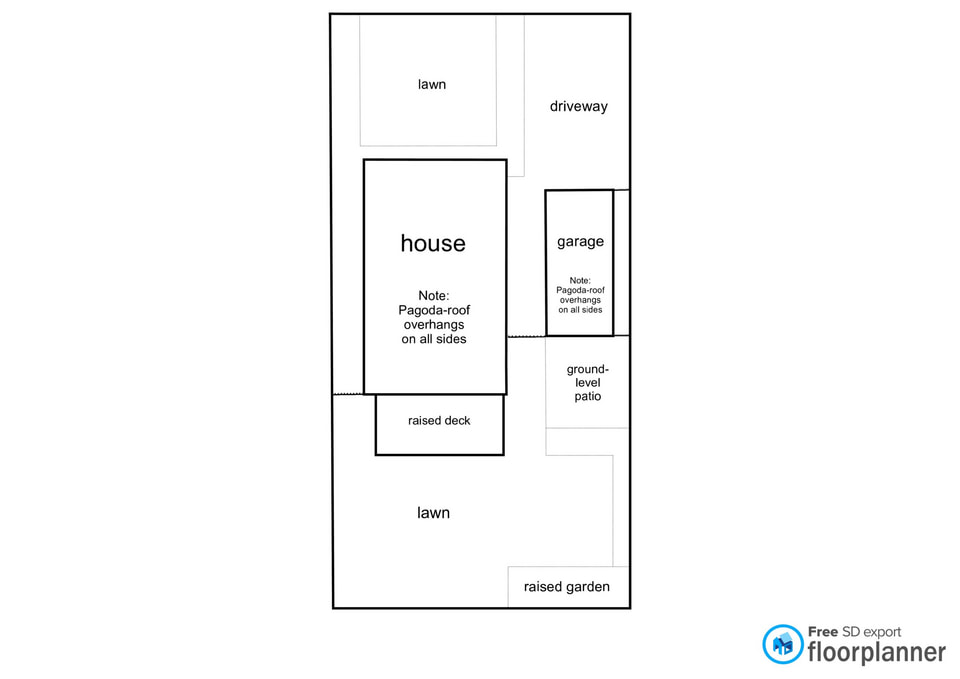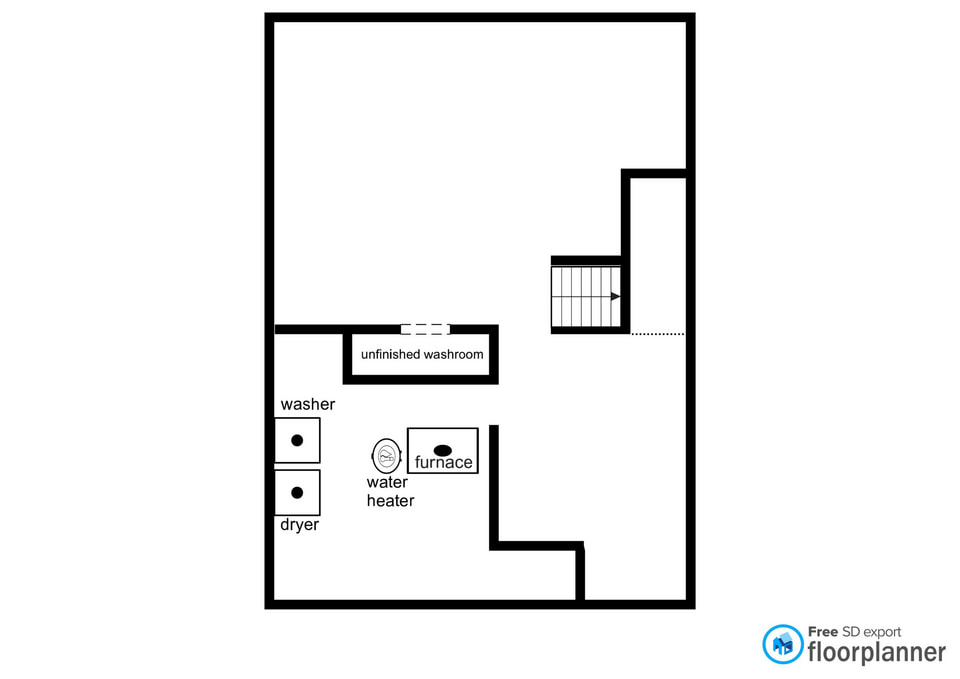Main floor measurements (approx.):
Main bedroom (excluding closet) -
Bathroom -
Middle bedroom (excluding closet) -
Backyard-facing bedroom (including closet) -
These rooms are in a wide-open concept:
Livingroom, including open-stairwell -
Dining area -
Kitchen -
Main bedroom (excluding closet) -
Bathroom -
Middle bedroom (excluding closet) -
Backyard-facing bedroom (including closet) -
These rooms are in a wide-open concept:
Livingroom, including open-stairwell -
Dining area -
Kitchen -
LOT:
Width - 62'
Length - 119'
HOUSE:
Width - 28'
Width with overhang -
Length - 44'
Length with overhang -
GARAGE:
Width -
Width with overhang -
Length -
Length with overhang -
Width - 62'
Length - 119'
HOUSE:
Width - 28'
Width with overhang -
Length - 44'
Length with overhang -
GARAGE:
Width -
Width with overhang -
Length -
Length with overhang -
Basement measurements (approx.):
Main room -
Southeast room (bedroom) -
Utility room -
Unfinished, plumbed washroom -
Main room -
Southeast room (bedroom) -
Utility room -
Unfinished, plumbed washroom -



